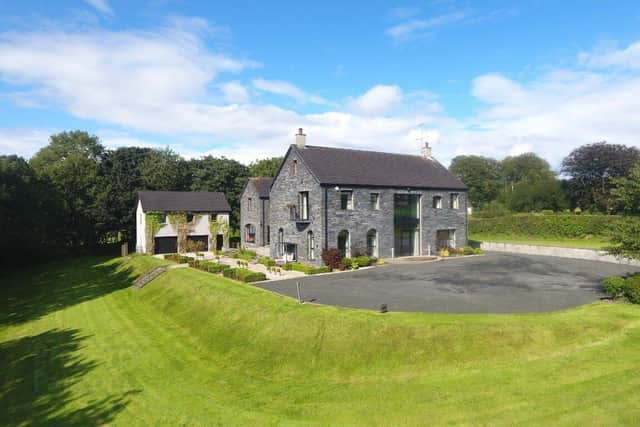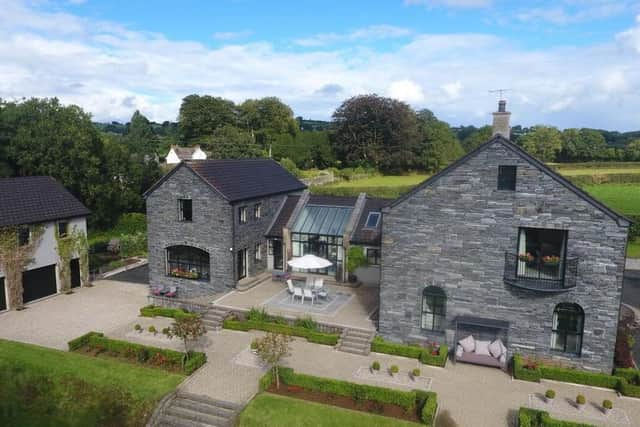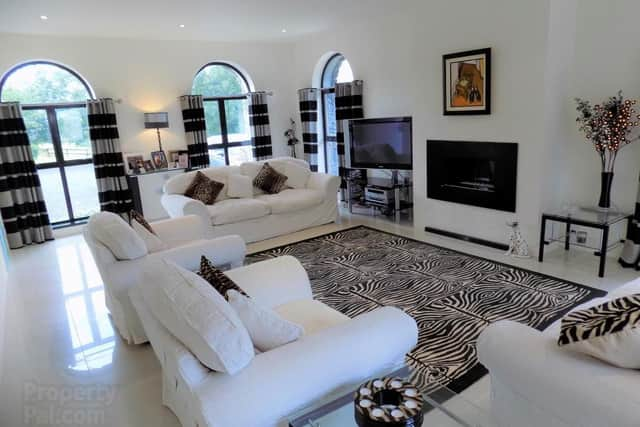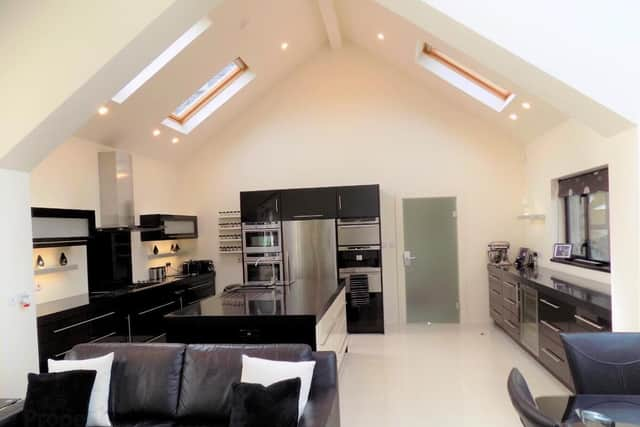Striking family home on stunning site
and live on Freeview channel 276
Constructed in 2006, this four bedroom family home, with its striking natural Donegal Stone exterior, covers some 4100sqft, plus detached double garage with loft, and is crafted to the most exacting of modern standards, with a high level of specification throughout. There is an abundance of natural light streaming into the property, especially in the open plan kitchen/dining and living area and studio all of which allow access to the rear courtyard. The rear section of the home can also be entered separately from the main body of the dwelling, allowing for flexibility of its use. Ground floor accommodation includes: a (13’6” x 12’8”) open dining area; a (27’1” x 15’2”) lounge with patio doors on to courtyard; hallway with cloakroom; a (12’10” x 12’10”) TV lounge featuring built in surround sound; a (11’7” x 11’6”) study; an (26’3” x 19’7”) open plan living/dining/kitchen area - kitchen features include ‘Fisher and Paykel’ fridge/freezer, double dishwasher, ‘Neff’ double oven and microwave combi, integrated Miele ‘Nespresso’ coffee machine, large island breakfast bar and vaulted ceilings; rear hallway with entrance from courtyard; a (12’4” x 9’5”) utility room; a (8’8” x 4’7”) cloakroom; and a (21’7” x 17’7”) studio, currently used as gym, with patio doors to courtyard.
First floor accommodation includes: a (16’11” x 15’10”) master suite with fitted bedroom furniture, sliding doors to balcony and a (15’3” x 9’9”) ensuite bathroom; a (13’0” x 11’2”) bedroom with built in wardrobe and ensuite; a (13’0” x 10’3”) bedroom; a (12’0” x 10’0”) living area with walk in wardrobe and (8’11” x 5’2”) ensuite; a (34’6” x 17’8”) bedroom annex accessed from rear hallway, situated above studio, featuring an open plan sleeping/living area, kitchen area and (6’5” x 5’1”) shower room.
Advertisement
Hide AdAdvertisement
Hide AdOutside, there is a (31’4” x 22’8”) detached double garage and staircase to usable first floor space.


* 17 Quarrytown Road, Broughshane,
BT43 7LB
O/O £595,000


Agent: Rainey & Gregg tel. 028 25645225
--
A message from the Editor:
Thank you for reading this story on our website. While I have your attention, I also have an important request to make of you.


In order for us to continue to provide high quality and trusted local news on this free-to-read site, I am asking you to also please purchase a copy of our newspaper whenever you are able to do so.
Our journalists are highly trained and our content is independently regulated by IPSO to some of the most rigorous standards in the world. But being your eyes and ears comes at a price. So we need your support more than ever to buy our newspapers during this crisis.
Advertisement
Hide AdAdvertisement
Hide AdWith the coronavirus lockdown having a major impact on many of our local valued advertisers - and consequently the advertising that we receive - we are more reliant than ever on you helping us to provide you with news and information by buying a copy of our newspaper when you can safely.
You can also enjoy unlimited access to the best news from across Northern Ireland and the UK by subscribing to newsletter.co.uk


With a digital subscription, you can read more than five articles, see fewer ads, enjoy faster load times, and get access to exclusive newsletters and content. Visit https://www.newsletter.co.uk/subscriptions now to sign up.
Thank you
https://www.newsletter.co.uk