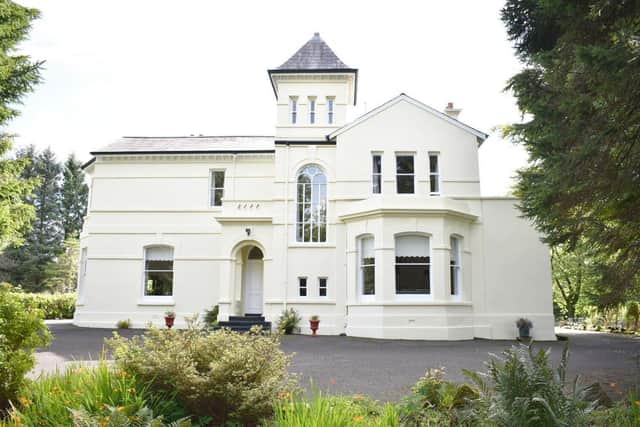Superb country residence
and live on Freeview channel 276
Originally a Church of Ireland Rectory, built circa 1850, this stunning detached property features four spacious bedrooms, three reception rooms, an open plan kitchen/dining area, original featured outbuildings, spectacular private gardens and adjoining paddocks laid out over approximately seven and a half acres.
Situated about a mile from Portglenone it offers an historic property in a quiet rural setting in the Bann Valley while being close to village life and a host of local amenities and schools.
Advertisement
Hide AdAdvertisement
Hide AdInternal accommodation includes: covered entrance porch with original tiled floor and inner entrance porch with ceramic tiled floor and hardwood front door; reception hall with brick fireplace and tiled hearth; drawing room 24’3” x 15’1” with features including a marble fireplace with brick inset and tiled hearth; dining room 19’4” x 14’10” with features including inset built-in shelving and sanded and varnished floorboards; rear hallway with staircase to upper floors; cloakroom/wc; utility room; living room 15’2” x 12’7” with feature wood burning stove (heats radiators & water), built-in cupboards, and double doors leading to kitchen; kitchen with breakfast area 21’3” x 11’4” and archway to additional kitchen area 16’6” x 8’7” with rear door to exterior.


First Floor: superb feature window approached by mahogany balustrade staircase; landing with built-in cupboards, access to rear stairs and access to stairs leading to attic room in tower; bedroom 17’5” x 15’ with cast iron fireplace with inset, bay window, walk-in dressing room off; bedroom 15’10” x 14’8” with cast iron fireplace with tiled inset and slate hearth; bedroom 11’ x 10’9” with cast iron fireplace with inset, varnished floor; bedroom 15’2” x 14’2”; attic room; bathroom; separate wc.
External features include rear enclosed yard, private gardens in lawns with mature shrubbery and trees, detached garage, two original stables and large paddock.
Viewing strictly by appointment.
*The Rectory,
118 Ballynafie Road, Portglenone,
Ballymena BT44 8BW
POA
Agents: McCartney & Crawford T: 028 25652272