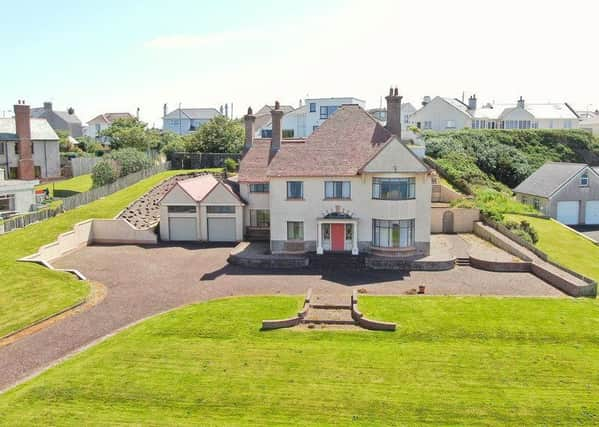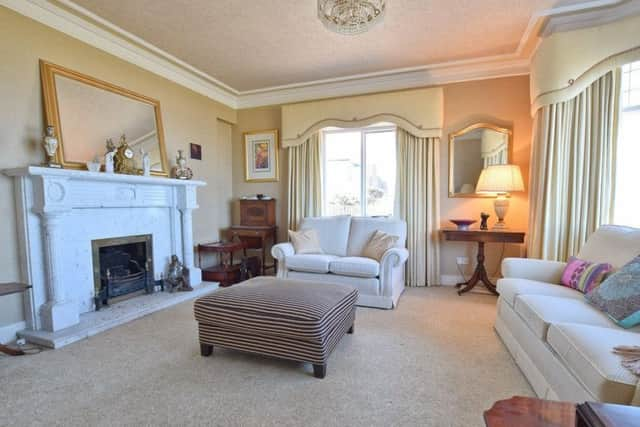PROPERTY: Stunning residence on the North Coast


The home offers spacious accommodation with six bedrooms and four reception rooms, and occupies a substantial elevated site extending to c. 0.6 acres with excellent frontage on to Strand Road.
There is potential for future development (subject to planning permission).
Advertisement
Advertisement
Downstairs accommodation comprises a 10’0 x 10’9 study with sea views; a 16’0 x 13’11 drawing room with bow bay window to the front, marble fireplace and hearth and sea views; a 16’10 x 15’10 dining room with a feature wooden fireplace with inglenook seating and sea views; a 17’3 x 12’3 family room with glass panelled door to the side courtyard; a 24’6 x 20’3 (at widest points) kitchen, dining Area with sliding patio door to the side courtyard and living Area with red brick fireplace. There is also a downstairs WC.


First floor accommodation comprises a 21’2 x 21’2 (at widest points) sunroom with sea views; a 17’3 x 15’11 Master Bedroom featuring a range of fitted furniture, ensuite (including shower, vanity with wash hand basin and WC), and sea views; a 16’5 x 15’1 double bedroom with bay window to the front, vanity with wash hand basin and sea views; a 10’8 x 15’7 double bedroom to the front with sea views; a 11’5 x 10’9 double bedroom to the rear: a 11’10 x 8’11 single bedroom to the front with sea views; a 7’5 x 9’2 single bedroom to the front with sea views. There is also a 13’6 x 14’0 bathroom on the first floor featuring bath, walk-in shower cubicle, low flush WC, vanity unit with twin basins and bidet.
External features include: a 9’9 x 15’4 single garage, a 10’11 x 32’5 double garage, extensive garden in lawn to the front, paved patio area to the front, pavior brick drive and parking area to front and side. and enclosed courtyard with patio area to the rear.