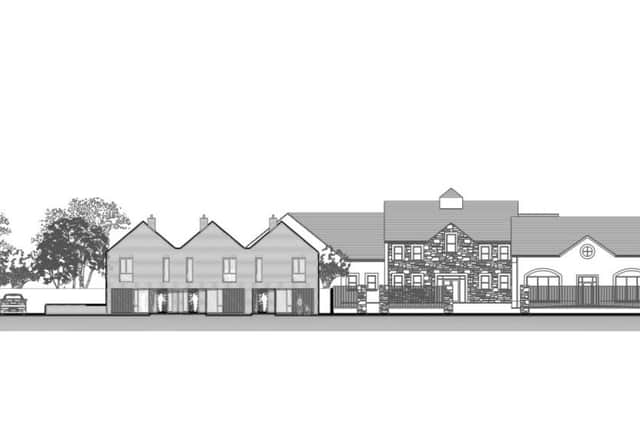Plans for Cloughmills townhouses submitted to Causeway Coast and Glens Council


The proposal is for three townhouses with parking at 42-52 Main Street in Cloughmills. The townhouses will replace an existing terrace of two storey buildings. They will have three or four bedrooms.
The design statement, submitted by Richard Burnside Architecture, emphasises that the development is “an opportunity to provide high quality living accommodation in Cloughmills”, within walking distance from the village. It adds: “Topographically the site grades slightly front to back and has frontage onto a public footpath abutting the Main Street of Cloughmills.”
Advertisement
Hide AdAdvertisement
Hide AdAccording to the statement, each plot meets the standards of amenity, ranging from 48m2 to 68m2. The statement continues: “Additional landscaping is proposed along each boundary to provide privacy and respect the neighbouring properties. The design and finishes of the proposal respects both the size and style of local architecture.
“An eclectic mix of finish precedents within close proximity to the site, in addition to differing roof structure, heights and architectural features, were considered.”
In addition, the architectural style of the existing structure (render, brick and slate) is “reflected throughout the design with the introduction of buff/white brick, giving a modern interpretation”. The statement adds: “Scale and massing is kept in context with both the Frocess Medical Centre and the adjacent dwellings No. 42 and 44. Views from the units are predominantly front and back onto the public road and rear amenity with minimal windows from non-habitable areas elsewhere.”